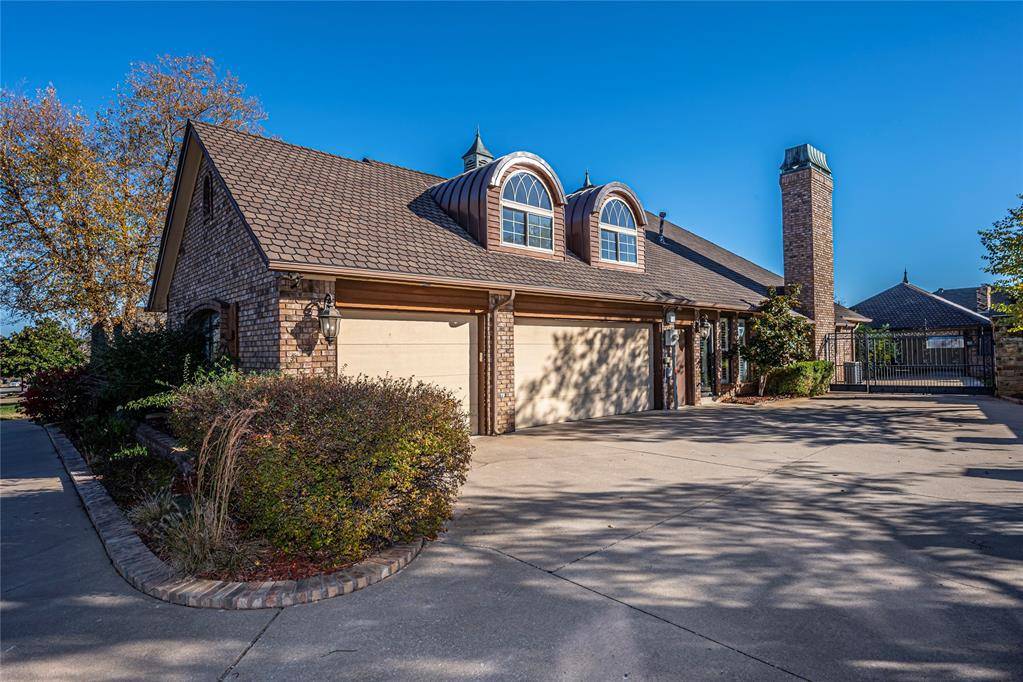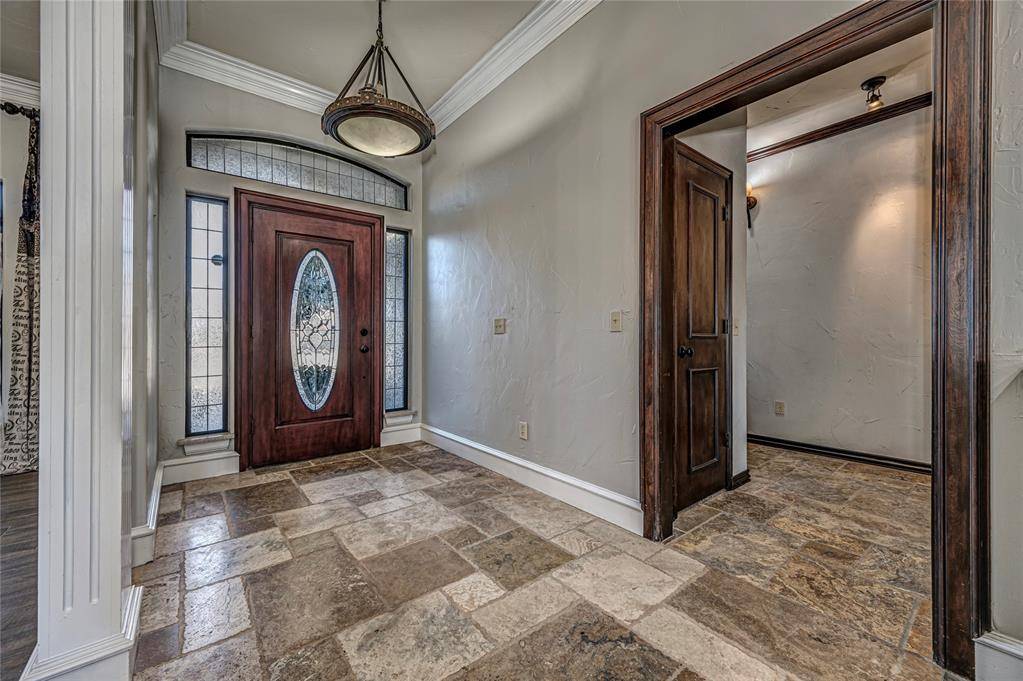Bought with Christina Bowers
$520,000
$520,000
For more information regarding the value of a property, please contact us for a free consultation.
3 Beds
3 Baths
3,400 SqFt
SOLD DATE : 04/11/2025
Key Details
Sold Price $520,000
Property Type Single Family Home
Sub Type Single Family Residence
Listing Status Sold
Purchase Type For Sale
Square Footage 3,400 sqft
Price per Sqft $152
MLS Listing ID OKC1144823
Sold Date 04/11/25
Style Traditional
Bedrooms 3
Full Baths 2
Half Baths 1
Construction Status Brick
HOA Fees $150
Year Built 1987
Annual Tax Amount $6,264
Lot Size 0.360 Acres
Acres 0.36
Property Sub-Type Single Family Residence
Property Description
Price Now Even Better!! This Stunning home is perfect for entertaining or relaxation. Set on an over 1/3-acre lot, this home boasts a spacious office with gorgeous wood paneling, a built-in desk, closet & private access, making it ideal for a home office. No Carpet, all the flooring throughout is either travertine tile, wood look tile or engineered wood. Gorgeous Knotty Alder custom cabinets in the kitchen, main living, master bedroom & bath, and laundry room. The chef's kitchen offers an island with breakfast bar, stone arch accents with spice racks, pot filler, Sile stone countertops, & storage galore in the striking furniture style cabinetry. Secondary bedrooms are large and share a connecting bathroom. Master bedroom features private access to the backyard, and the master bath has an oversized walk-in shower with multi jets, rainfall, wand, bench, & steam shower hook ups. Plus, a Kohler Zero Gravity tub, double sinks & heated travertine tile floors. The unfinished walk-up bonus room provides lots of space for extra storage. In back there is a large covered back patio that has hookups for a hot tub & TV. For safety there is a rod iron security fence around the pool. The heated inground saltwater pool can be for year-round enjoyment. An 8-foot stone & wood fence provides complete privacy in the backyard. The brick workshop has HVAC so it is perfect for a hobby room or even an extra car. There is plenty of parking in the spacious 3 car garage plus additional parking on the circle drive, & behind the iron gate there is room to store a boat or trailer. Other amenities include a Navian Tankless Water Heater w/Recirculation Pump, 2 Stone Gas Log Fireplaces, Zoned Sprinklers, Security System, Surround Sound, & more. The neighborhood HOA fosters a keen sense of community with frequent block parties. Whether you are lounging by the pool or hosting gatherings this home offers a blend of luxury, comfort, & functionality.
Location
State OK
County Cleveland
Rooms
Other Rooms Inside Utility, Office, Unfinished Bonus, Workshop
Dining Room 2
Interior
Interior Features Ceiling Fans(s), Combo Woodwork, Laundry Room, Whirlpool, Window Treatments
Heating Zoned Gas
Cooling Zoned Electric
Flooring Tile, Wood
Fireplaces Number 2
Fireplaces Type Gas Log
Fireplace Y
Appliance Trash Compactor, Dishwasher, Disposal, Microwave
Exterior
Exterior Feature Patio-Covered, Covered Porch, Rain Gutters, Workshop
Parking Features Backyard, Circle Drive, Concrete
Garage Spaces 3.0
Garage Description Backyard, Circle Drive, Concrete
Fence Wood
Pool Fenced, Heated, Salt Water
Utilities Available Cable Available, Electricity Available, Public
Roof Type Heavy Comp
Private Pool true
Building
Lot Description Interior Lot
Foundation Slab
Builder Name Wayne Long
Architectural Style Traditional
Level or Stories One
Structure Type Brick
Construction Status Brick
Schools
Elementary Schools Fisher Es
Middle Schools Brink Jhs
High Schools Westmoore Hs
School District Moore
Others
HOA Fee Include Common Area Maintenance
Read Less Info
Want to know what your home might be worth? Contact us for a FREE valuation!
Our team is ready to help you sell your home for the highest possible price ASAP

"My job is to find and attract mastery-based agents to the office, protect the culture, and make sure everyone is happy! "






