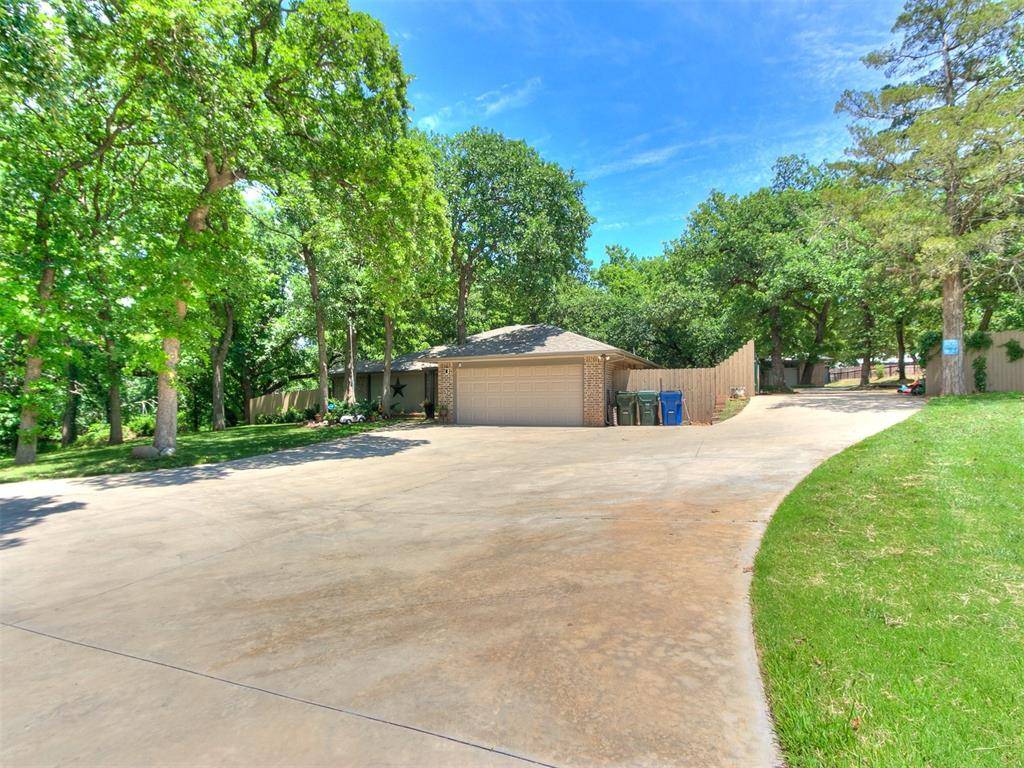Bought with Angela Cheatwood
$375,000
$414,800
9.6%For more information regarding the value of a property, please contact us for a free consultation.
4 Beds
4 Baths
2,140 SqFt
SOLD DATE : 12/06/2024
Key Details
Sold Price $375,000
Property Type Single Family Home
Sub Type Single Family Residence
Listing Status Sold
Purchase Type For Sale
Square Footage 2,140 sqft
Price per Sqft $175
MLS Listing ID OKC1120017
Sold Date 12/06/24
Style Ranch
Bedrooms 4
Full Baths 3
Half Baths 1
Construction Status Brick & Frame
Year Built 1982
Annual Tax Amount $2,680
Lot Size 1.656 Acres
Acres 1.6563
Property Sub-Type Single Family Residence
Property Description
APPRAISAL IN HAND FOR $450,000!! WALK INTO IMMEDIATE $35,000 EQUITY!
QUALIFIES FOR FOR USDA $0 DOWN FINANCING! MOTIVATED SELLER!
A truly remarkable all-in-one package deal! This spectacular 4-bedroom, (WITH 2 MASTER BEDROOMS) 3-bathroom home is nestled on 1.6 acres of serene land, surrounded by mature trees and enclosed by a privacy fence, offering a private and tranquil retreat. In Deer Creek Schools! Noteworthy features include a separate shop with a matching brick exterior, a separate office, and a storage shed. The shop is discreetly separated by a privacy fence and its own private driveway. It is equipped with a bathroom, and the potential for adding a shower and tying it into the main sewer system opens up possibilities for rental income or family guests. The layout allows for a variety of uses based on personal preference, making it a versatile space for various needs. The office is a work from home dream! Complete with a lovely multi-tiered deck and a small storage shed for added convenience. The storage shed is perfect for storing your garden tools, etc. For pet owners, a fenced-off area is designated for pets to roam free and safe. This property truly stands out for its multifunctional nature, offering added privacy, acreage, and additional buildings. The property's proximity to I-35 and Waterloo Road ensures convenient access while maintaining a sense of privacy. Inside the home, large windows invite natural light to fill the living spaces, complemented by beautiful wood-like tile flooring. The kitchen is an absolute standout, featuring granite countertops, built-in appliances, a farmhouse sink, perfect for culinary enthusiasts. The dining room seamlessly flows from the kitchen, enhancing the open-inviting atmosphere. The master suite is a retreat, complete with a private patio, his & her walk-in closets, and a large bathroom featuring a custom-tiled walk-in shower. Additional bedrooms include a SECOND MASTER SUITE with its own private bath.
Location
State OK
County Logan
Rooms
Dining Room 1
Interior
Heating Central Gas
Cooling Central Electric
Flooring Carpet, Tile
Fireplaces Number 1
Fireplaces Type Gas Log
Fireplace Y
Appliance Dishwasher, Disposal, Water Heater
Exterior
Exterior Feature Patio-Covered, Deck-Open, Outbuildings, Rain Gutters, Storage
Parking Features Concrete
Garage Spaces 2.0
Garage Description Concrete
Utilities Available Electric, Gas, Septic Tank, Private Well Available
Roof Type Composition
Private Pool false
Building
Lot Description Wooded
Foundation Slab
Architectural Style Ranch
Level or Stories One
Structure Type Brick & Frame
Construction Status Brick & Frame
Schools
Elementary Schools Prairie Vale Es
Middle Schools Deer Creek Intermediate School, Deer Creek Ms
High Schools Deer Creek Hs
School District Deer Creek
Read Less Info
Want to know what your home might be worth? Contact us for a FREE valuation!
Our team is ready to help you sell your home for the highest possible price ASAP

"My job is to find and attract mastery-based agents to the office, protect the culture, and make sure everyone is happy! "






