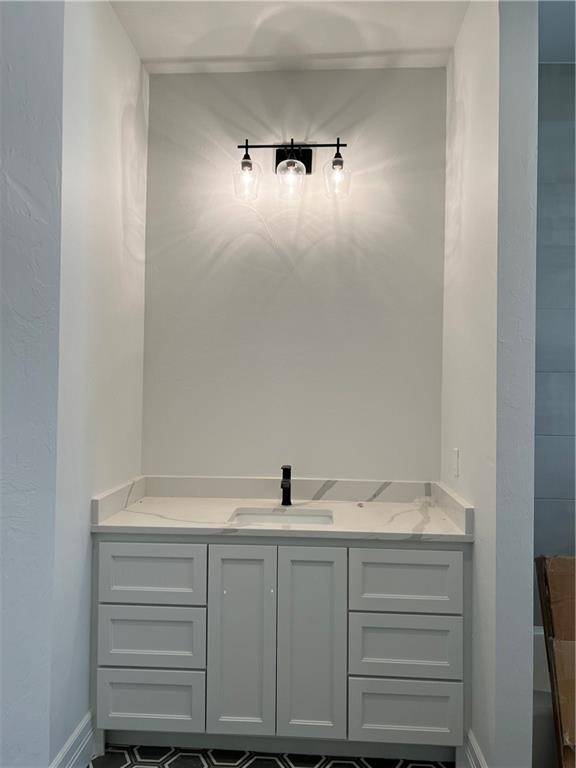Bought with Jennifer Fields
$719,000
$719,000
For more information regarding the value of a property, please contact us for a free consultation.
2 Beds
3 Baths
2,975 SqFt
SOLD DATE : 06/24/2022
Key Details
Sold Price $719,000
Property Type Single Family Home
Sub Type Single Family Residence
Listing Status Sold
Purchase Type For Sale
Square Footage 2,975 sqft
Price per Sqft $241
MLS Listing ID OKC992307
Sold Date 06/24/22
Style Tudor
Bedrooms 2
Full Baths 2
Half Baths 1
Construction Status Brick & Frame
HOA Fees $1,975
Year Built 2022
Annual Tax Amount $309
Lot Size 8,398 Sqft
Acres 0.1928
Property Sub-Type Single Family Residence
Property Description
One of the first offerings at Wiregrass at Oak Tree, the Pinehurst plan has two large bedrooms (or generous study/second living area could be used as third bed) and tons of living and entertaining space and abundant storage. Home can be move-in ready by May - start enjoying the Oak Tree lifestyle in your new home! 2101 is finished out with an upscale Pottery Barn flair with black fixtures and finishes. Luxury features include Anderson windows; Class 4 impact resistance shingles; 16' wide bi-parting patio door; hardwood trim and high end cabinetry; 8 foot tall solid 1 3/4" doors; hardwood flooring; tankless hot water with recirculating system; kitchen with quartz counters and GE Monogram appliance package including 6 burner Pro-Series cooktop, 48" refrigeration, ice maker with gourmet clear ice, and built-in wine fridge. Welcome to the new Wiregrass at Oak Tree. Professional photos coming soon!
Location
State OK
County Oklahoma
Rooms
Other Rooms Inside Utility, Optional Bedroom
Dining Room 1
Interior
Heating Zoned Gas
Cooling Zoned Electric
Flooring Carpet, Tile, Wood
Fireplaces Number 2
Fireplaces Type Metal Insert
Fireplace Y
Appliance Dishwasher, Disposal, Microwave, Refrigerator
Exterior
Exterior Feature Patio-Covered
Parking Features Concrete
Garage Spaces 3.0
Garage Description Concrete
Utilities Available Cable Available, Electric, Gas, Public
Roof Type Heavy Comp
Private Pool false
Building
Lot Description Interior Lot
Foundation Slab
Builder Name Huelskamp Homes
Architectural Style Tudor
Level or Stories One
Structure Type Brick & Frame
Construction Status Brick & Frame
Schools
Elementary Schools Cross Timbers Es
Middle Schools Sequoyah Ms
High Schools North Hs
School District Edmond
Others
HOA Fee Include Gated Entry,Greenbelt,Common Area Maintenance,Security Service
Read Less Info
Want to know what your home might be worth? Contact us for a FREE valuation!
Our team is ready to help you sell your home for the highest possible price ASAP

"My job is to find and attract mastery-based agents to the office, protect the culture, and make sure everyone is happy! "

