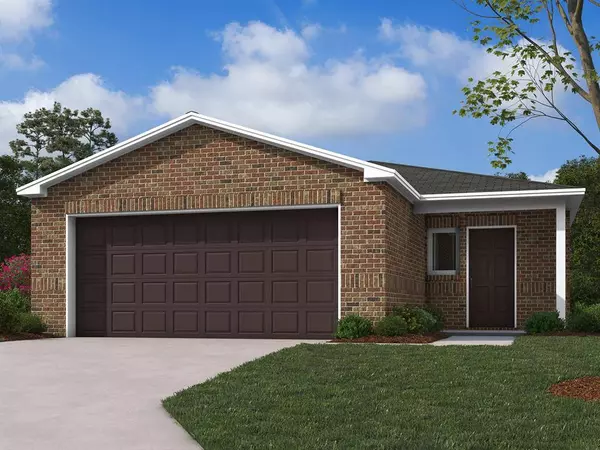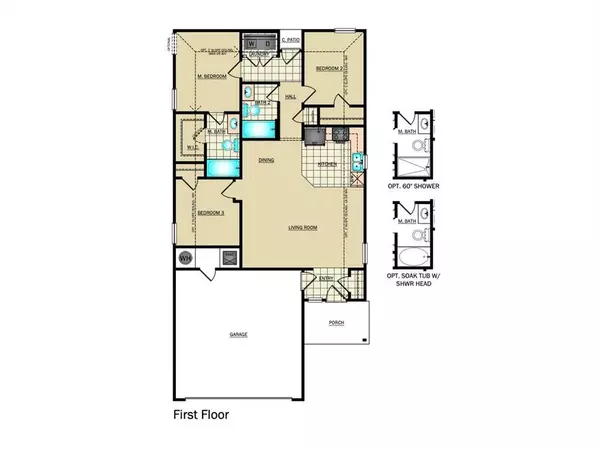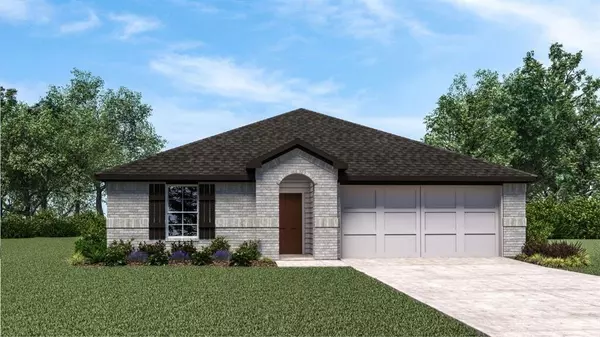
GALLERY
PROPERTY DETAIL
Key Details
Sold Price $205,4940.7%
Property Type Single Family Home
Sub Type Single Family Residence
Listing Status Sold
Purchase Type For Sale
Square Footage 1, 051 sqft
Price per Sqft $195
MLS Listing ID OKC1168267
Sold Date 05/30/25
Style Other
Bedrooms 3
Full Baths 2
Construction Status Brick, Vinyl
HOA Fees $275
Year Built 2025
Lot Size 4,800 Sqft
Acres 0.1102
Property Sub-Type Single Family Residence
Location
State OK
County Canadian
Rooms
Dining Room 1
Building
Lot Description Interior Lot
Foundation Post Tension
Builder Name Rausch Coleman Homes
Architectural Style Other
Level or Stories One
Structure Type Brick,Vinyl
Construction Status Brick,Vinyl
Interior
Fireplaces Type None
Fireplace Y
Appliance Dishwasher, Disposal, Water Heater
Exterior
Exterior Feature Covered Porch
Garage Spaces 2.0
Roof Type Architecural Shingle
Private Pool false
Schools
Elementary Schools Redstone Intermediate School, Surrey Hills Es
Middle Schools Yukon Ms
High Schools Yukon Hs
School District Yukon
Others
HOA Fee Include Common Area Maintenance
SIMILAR HOMES FOR SALE
Check for similar Single Family Homes at price around $205,494 in Yukon,OK
CONTACT






